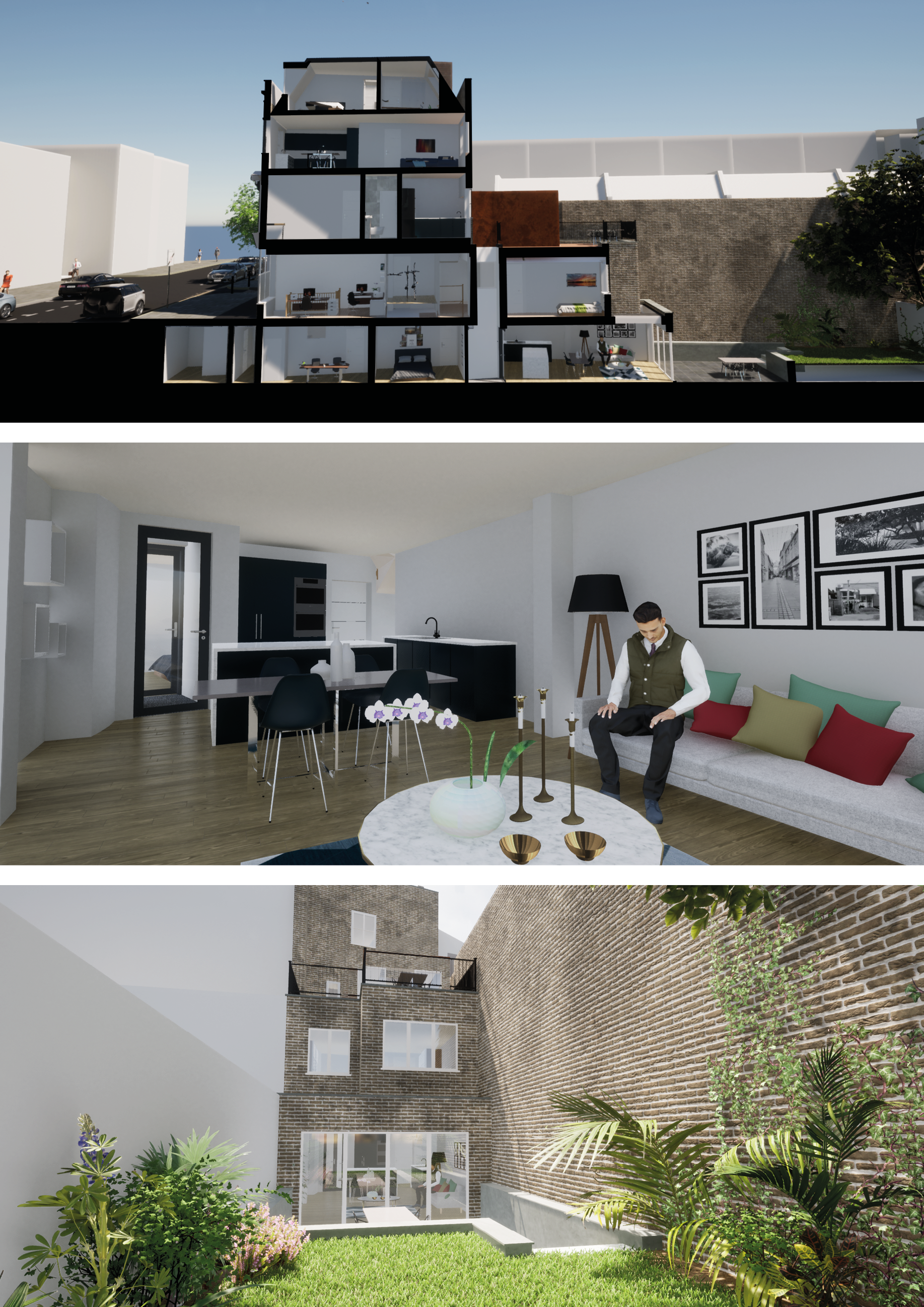Extensions and Alterations, St Johns Wood
Year Completed: Ongoing
Currently, on-site, this project is an extensive redesign and restructure of a property with a ground floor and basement retail unit and a three-bed flat above. Our brief was to create a change of use application and design a new retail unit with three additional flats at the property. The proposal included a double-story rear extension of the basement and ground floor to achieve this.
A second property on this site was similarly converted from a retail unit and two-bedroom flat to include a new build house, retail unit, and two flats, designed by ES Architecture.
The properties are both within a conservation area and the proposals are considerately designed to maintain the existing character and materiality of the street scene.

